33 Cross Bow Lane, Commack, NY 11725
$999,000
Sold Price
Sold on 12/29/2021
 6
Beds
6
Beds
 4
Baths
4
Baths
 Built In
1964
Built In
1964
| Listing ID |
11010424 |
|
|
|
| Property Type |
Residential |
|
|
|
| County |
Suffolk |
|
|
|
| Township |
Huntington |
|
|
|
| School |
Commack |
|
|
|
|
| Total Tax |
$24,989 |
|
|
|
| Tax ID |
0800-041-00-05-00-032-000 |
|
|
|
| FEMA Flood Map |
fema.gov/portal |
|
|
|
| Year Built |
1964 |
|
|
|
| |
|
|
|
|
|
Stunning Renovated Home (2019) Professionally Decorated In Desirable Candy Section Of Commack!!!! Be The Lucky New Owners Of This 6 Bedroom, 4 Full Bath Colonial Located In Quiet Neighborhood W/Private Yard. 2 Story Foyer Leads To Open Floor Plan W/10' Coiffered Ceiling, Radiant Heat Flooring. Entertaining Kitchen Featuring Vaulted Ceiling, Island, Sub Zero Fridge/Sep Freezer, 6 Burner Gas Stove AND Electric Wall Oven, Farm Sink, Pot Filler, Wine Fridge & Trash Compactor. Open Dining Room Perfect For Large Gatherings While Having View Of Living Room Fireplace. Main Floor Inc. 3 Bedrooms & 2 Full Baths. Second Floor Hosts Sitting Area That Leads To Massive Master Suite Which Includes 2 Walk In Closets, Master Bath, Private Living Room W/Fireplace, Sliders To Private Deck & Vaulted 15' Ceiling W/Exposed Beams. 2nd Floor Inc. 2 More Bedrooms, Full Bath & Laundry Room. Other Ammenities Inc. Solar Panels, Recessed Lighting, Spray Foam Insulation, Young Cesspool & Sprinklers.
|
- 6 Total Bedrooms
- 4 Full Baths
- 0.54 Acres
- 23522 SF Lot
- Built in 1964
- Colonial Style
- Lower Level: Unfinished
- Lot Dimensions/Acres: .54
- Condition: Diamond++
- Oven/Range
- Refrigerator
- Dishwasher
- Microwave
- Washer
- Dryer
- Hardwood Flooring
- Balcony
- 10 Rooms
- Entry Foyer
- Living Room
- Family Room
- Den/Office
- Walk-in Closet
- 1 Fireplace
- Hot Water
- Natural Gas Fuel
- Central A/C
- Basement: Partial
- Features: 1st floor bedrm,cathedral ceiling(s),eat-in kitchen,granite counters,marble countertops,master bath,pantry,powder room
- Vinyl Siding
- Stone Siding
- Attached Garage
- 1 Garage Space
- Community Water
- Other Waste Removal
- Patio
- Open Porch
- Irrigation System
- Construction Materials: Frame
- Window Features: Skylight(s)
- Parking Features: Private,Attached,1 Car Attached,Driveway
- Sold on 12/29/2021
- Sold for $999,000
- Buyer's Agent: Kenneth A Hester
- Company: Douglas Elliman Real Estate
|
|
Charles Rutenberg Realty Inc
|
Listing data is deemed reliable but is NOT guaranteed accurate.
|






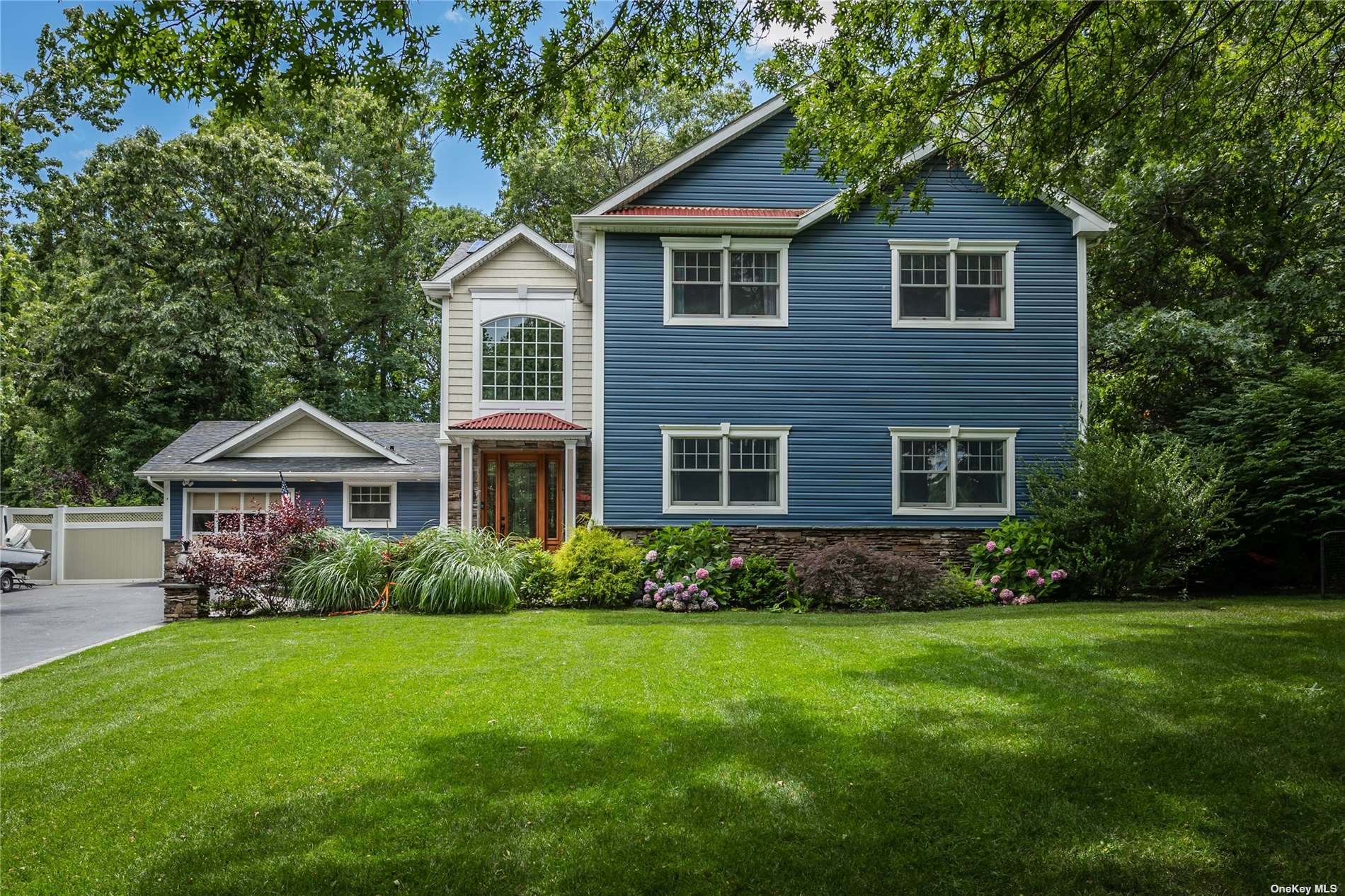 ;
; ;
;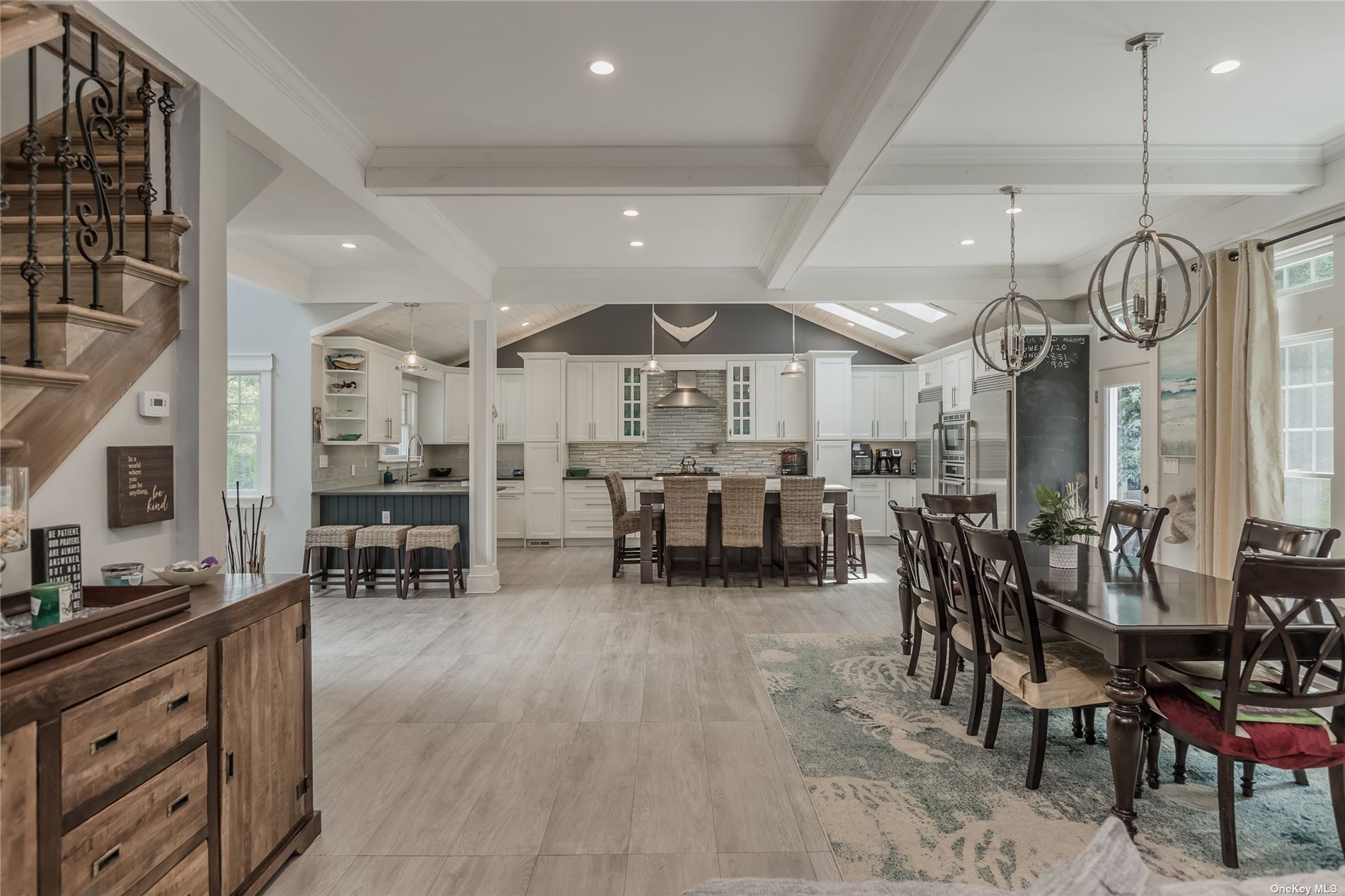 ;
;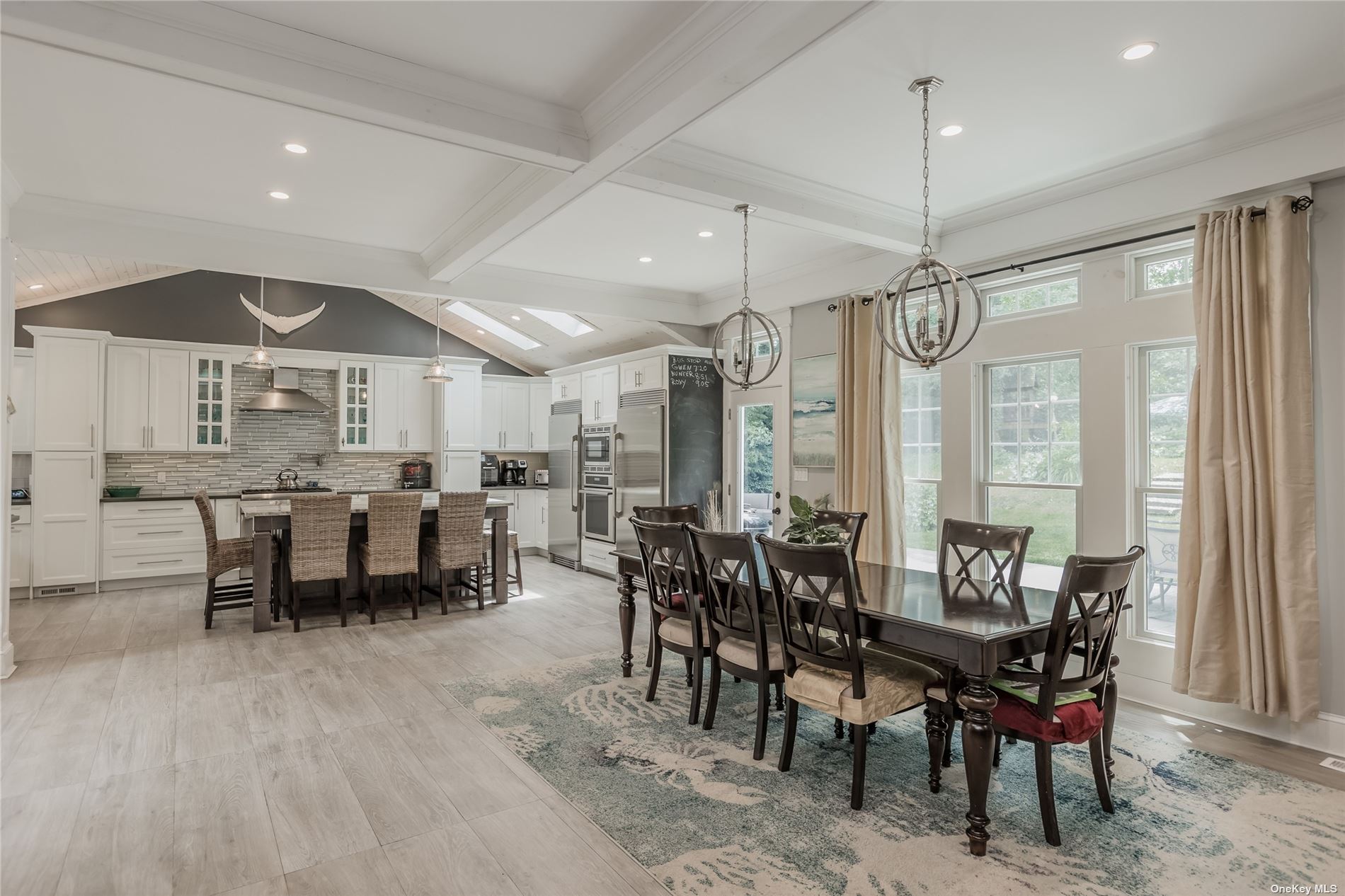 ;
;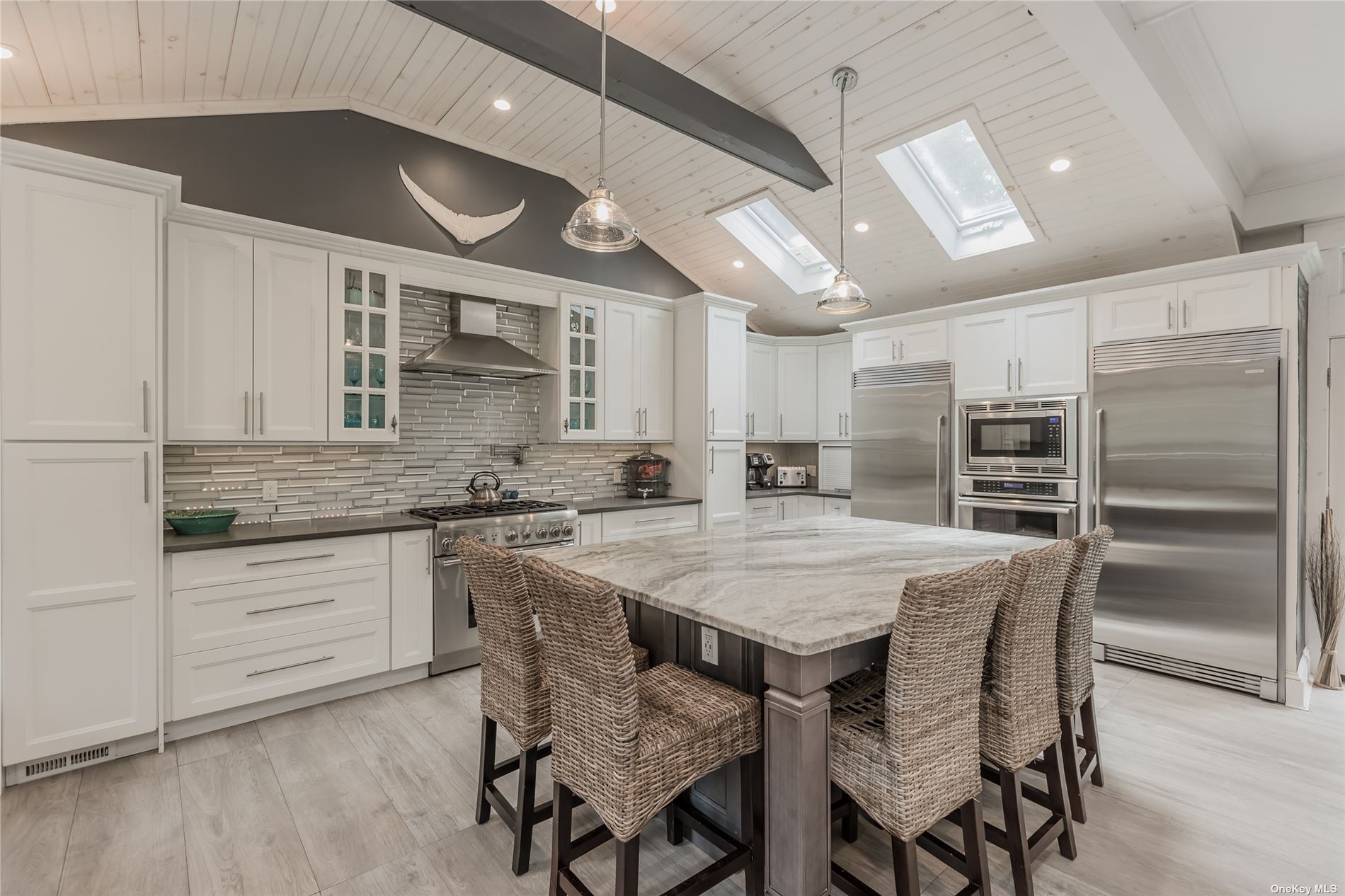 ;
; ;
;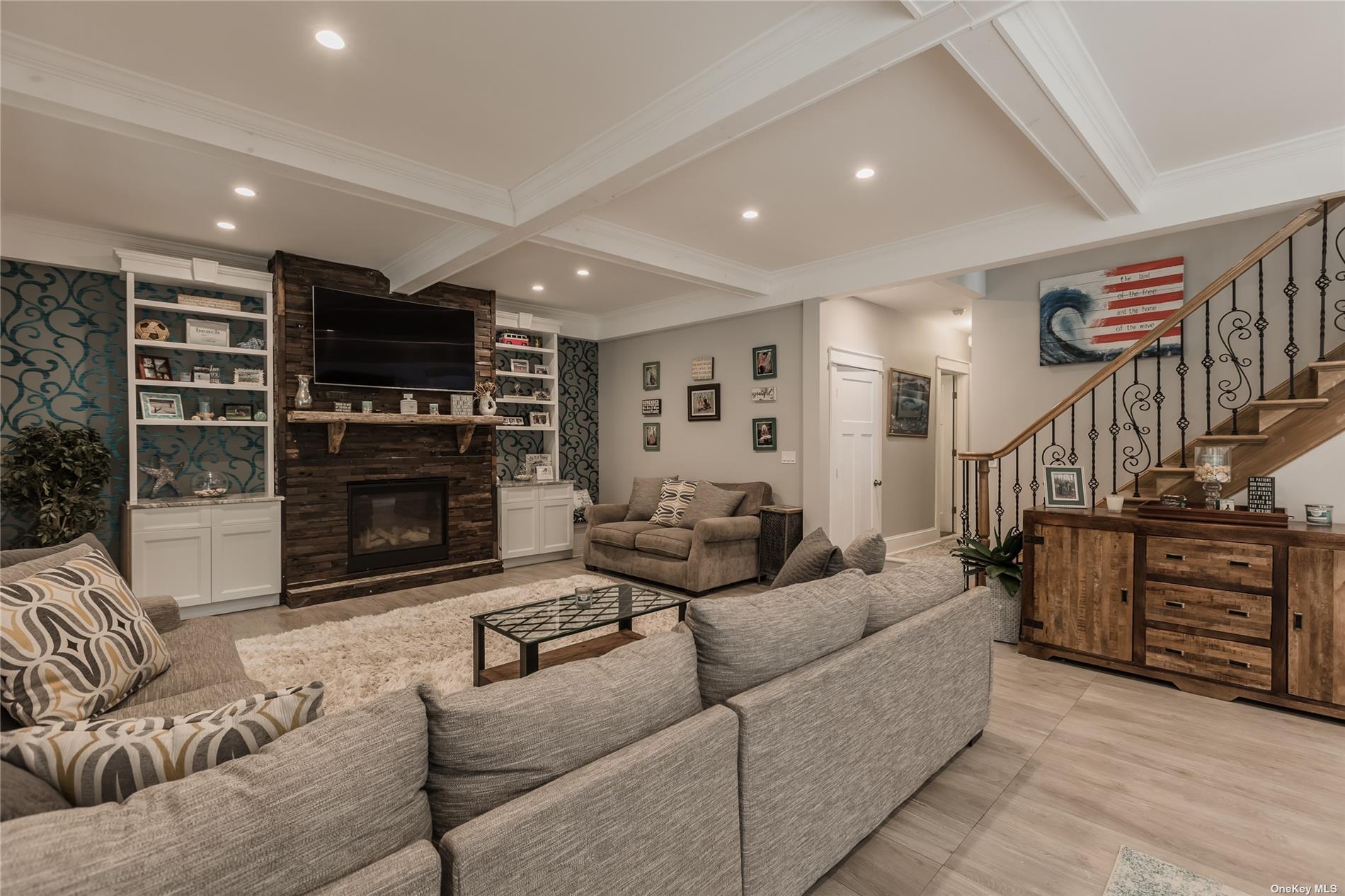 ;
;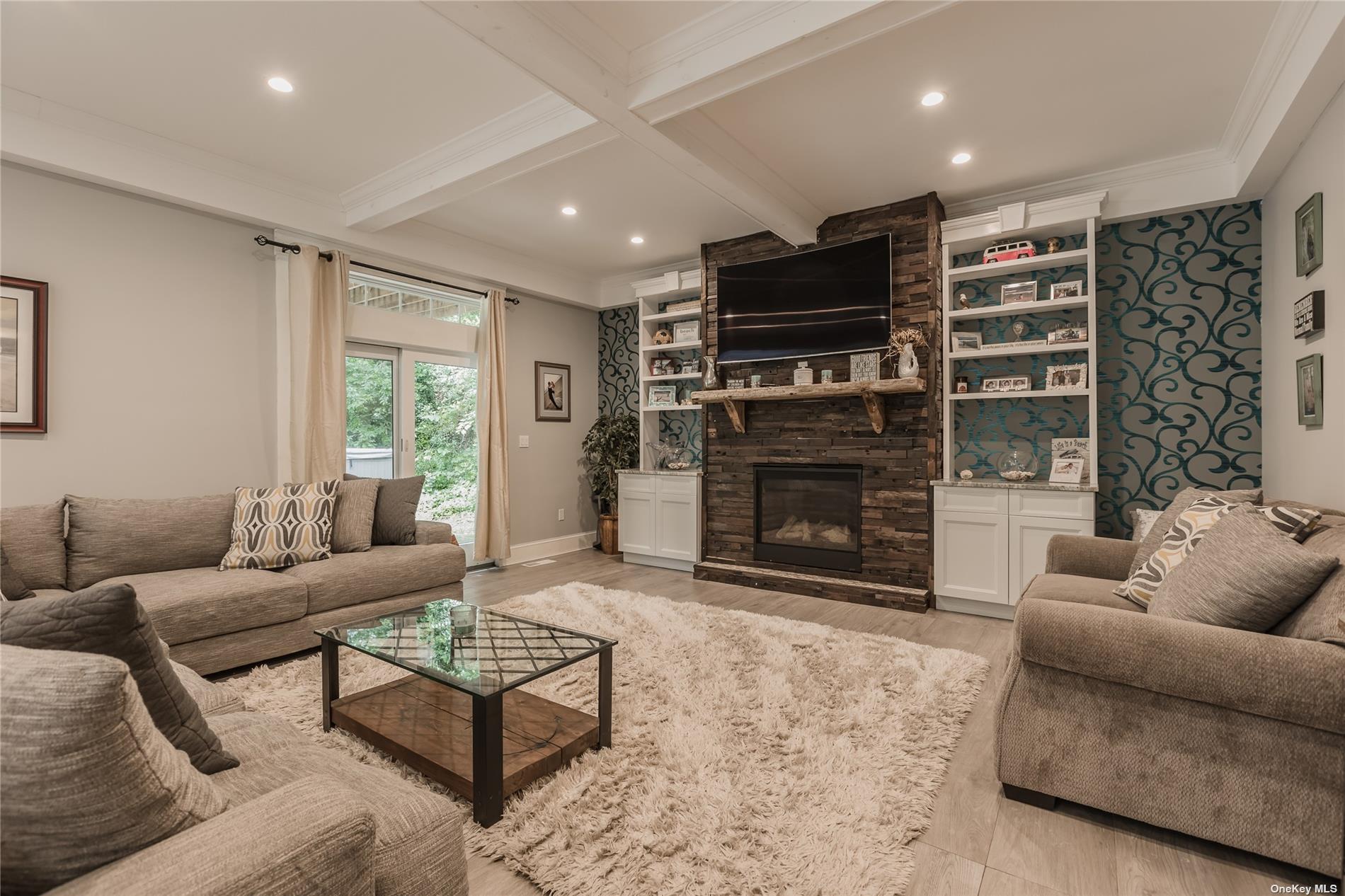 ;
;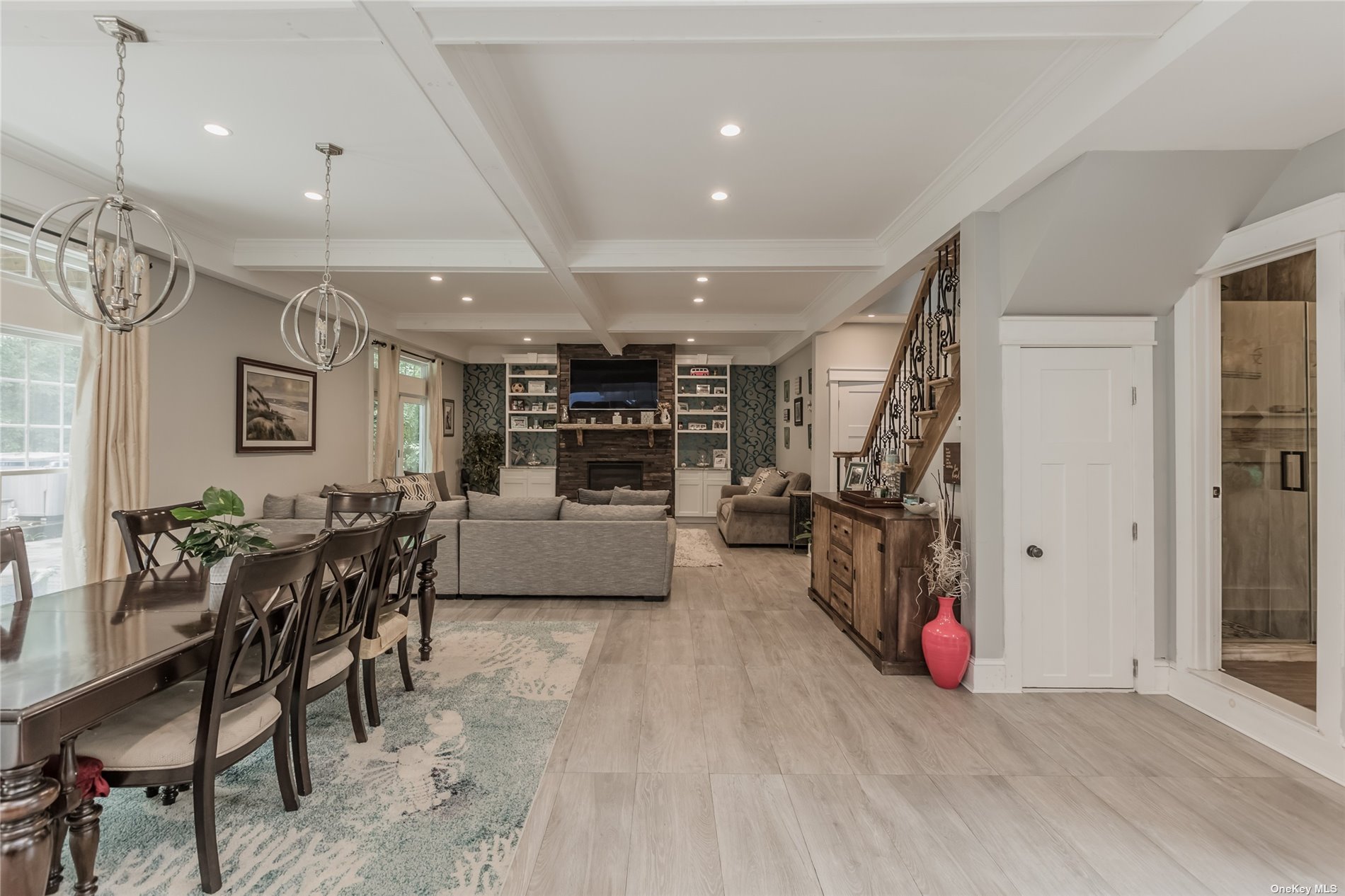 ;
;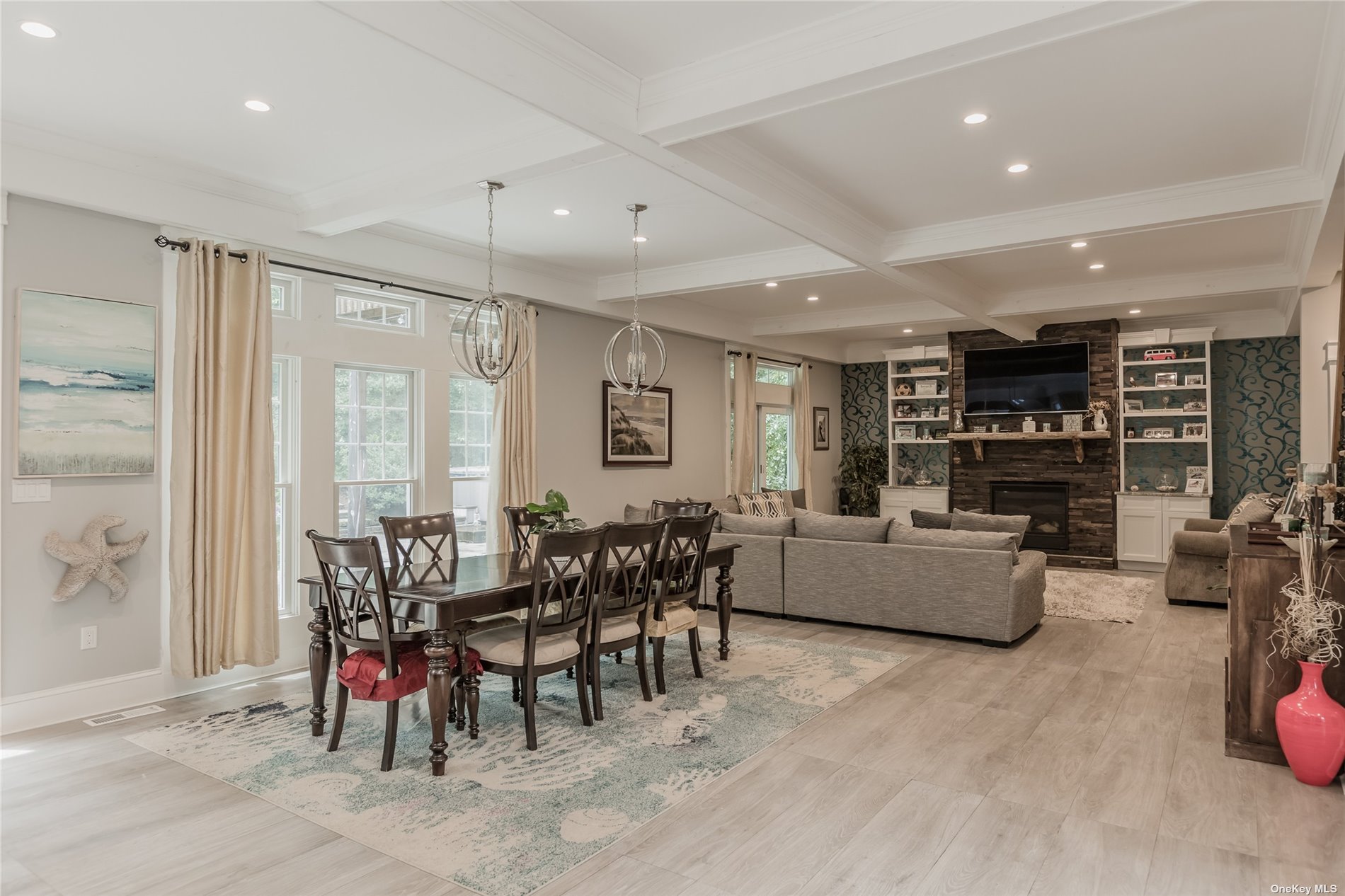 ;
;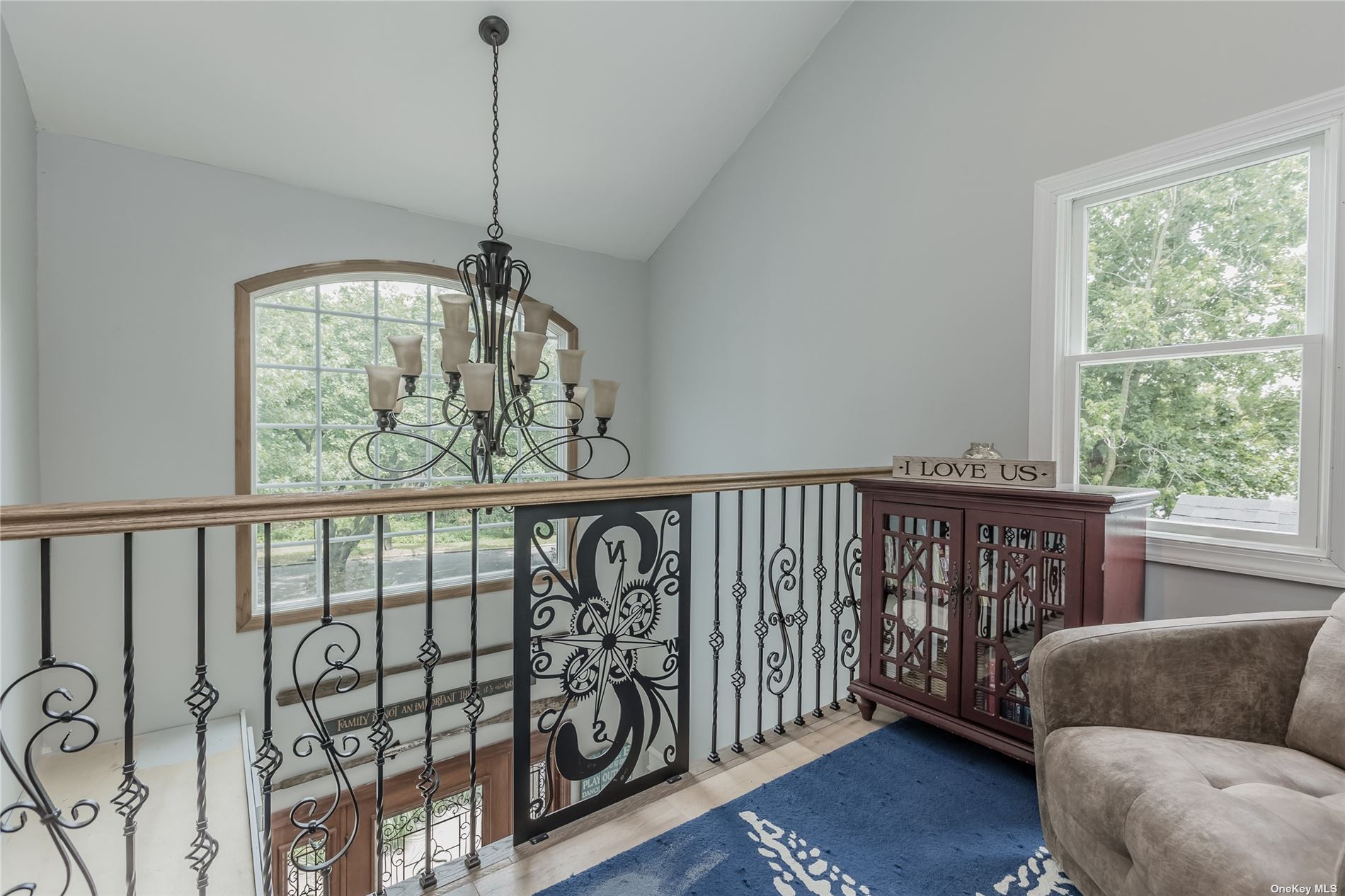 ;
;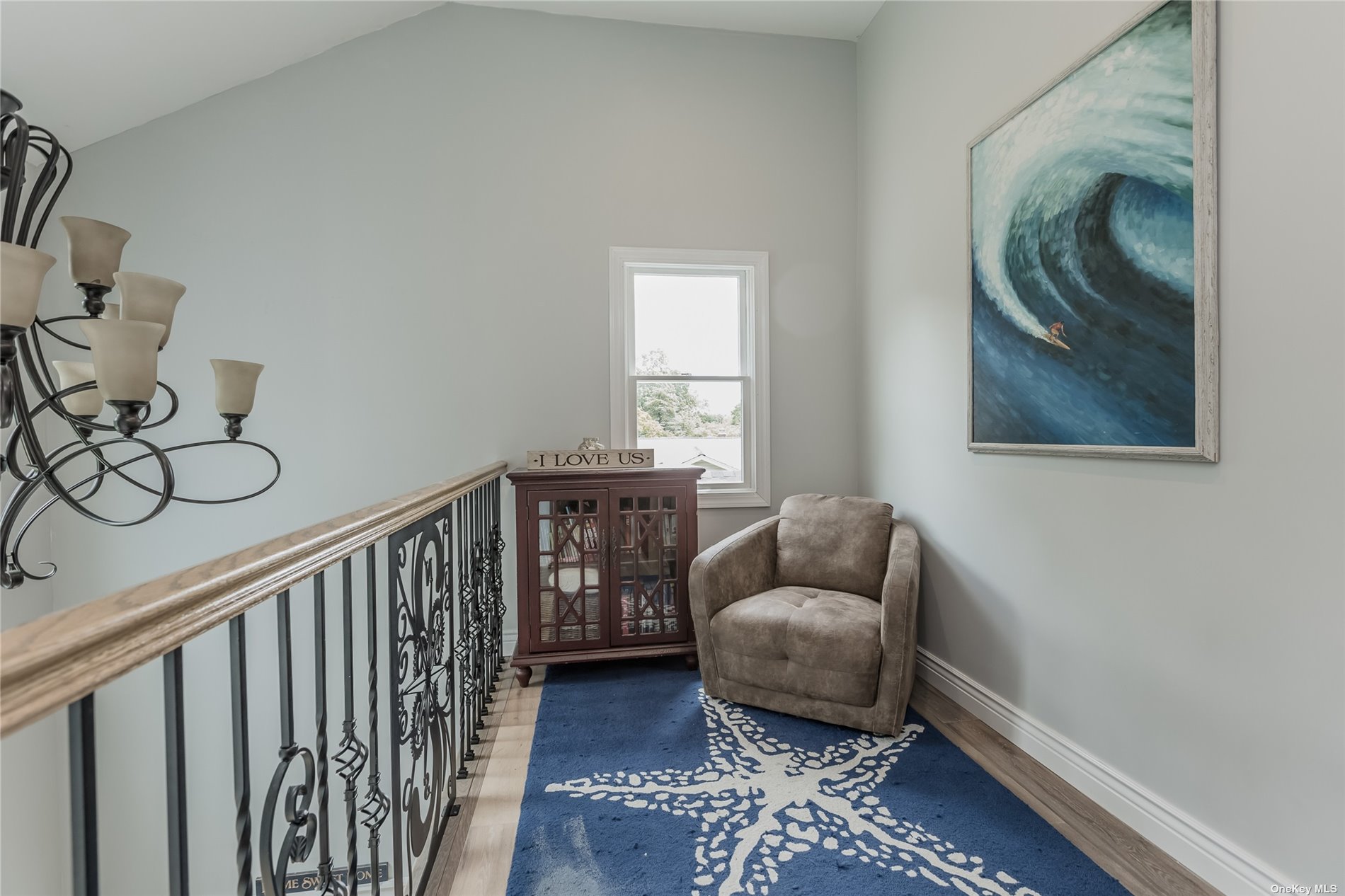 ;
; ;
;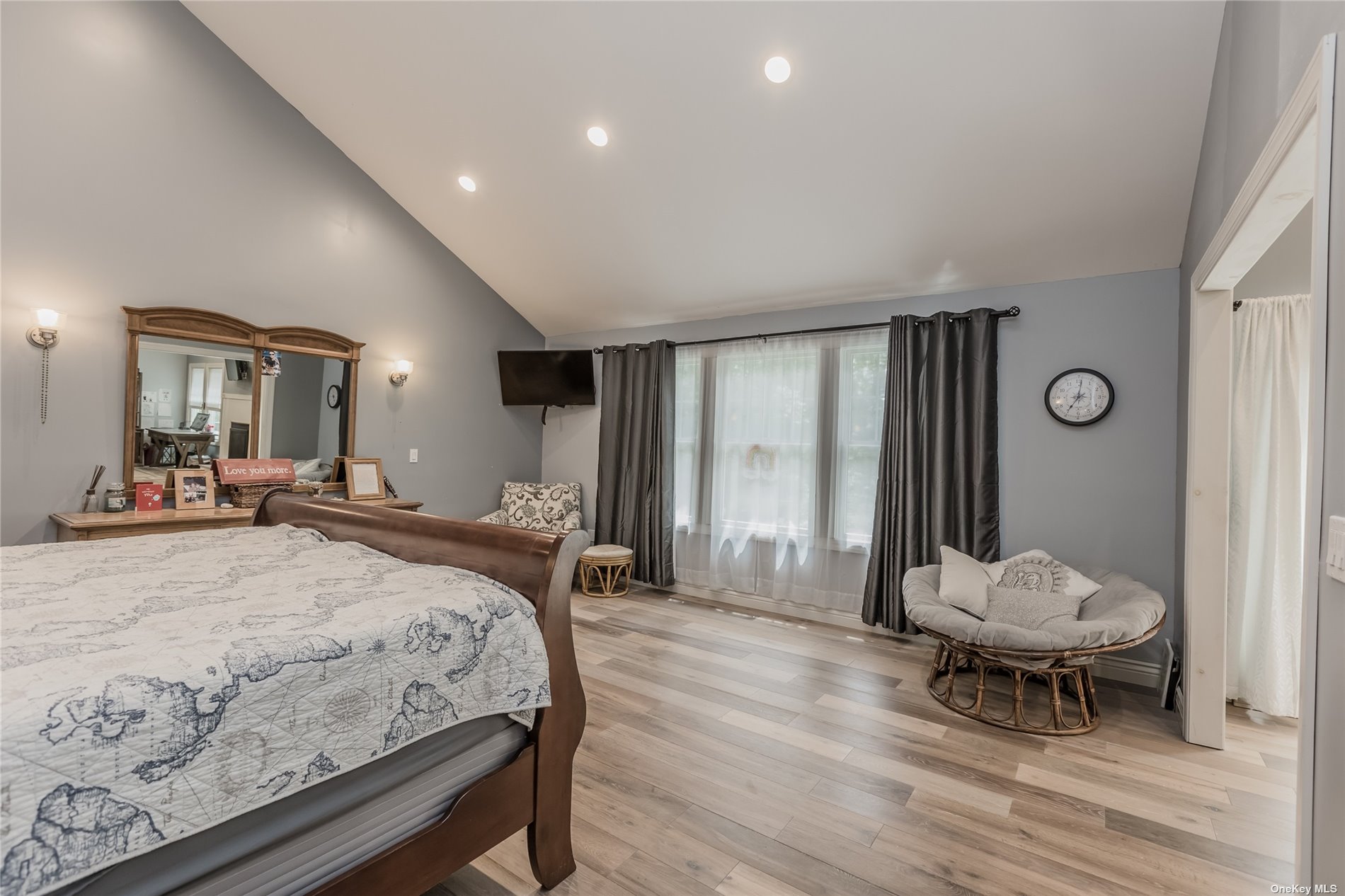 ;
;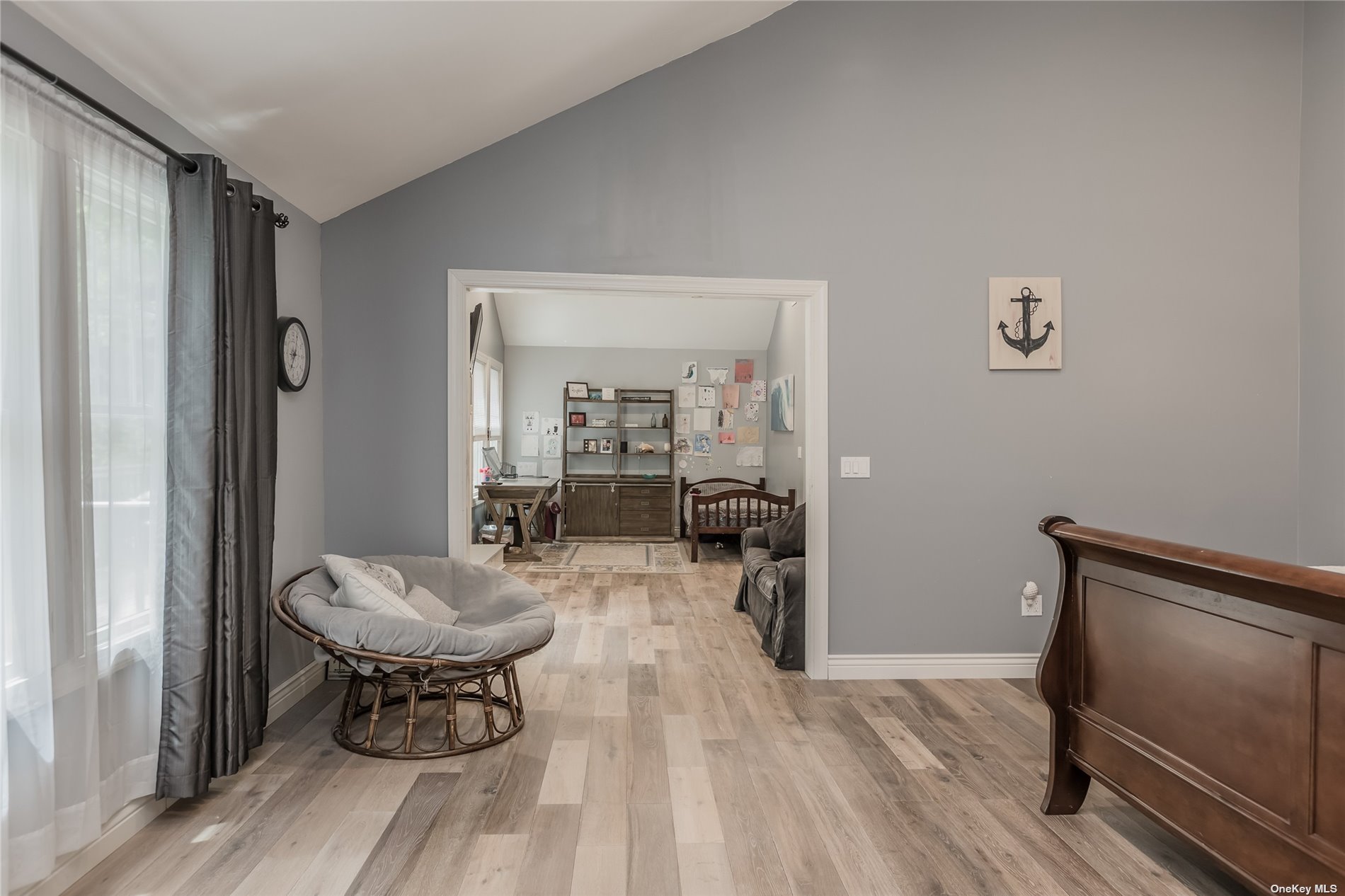 ;
;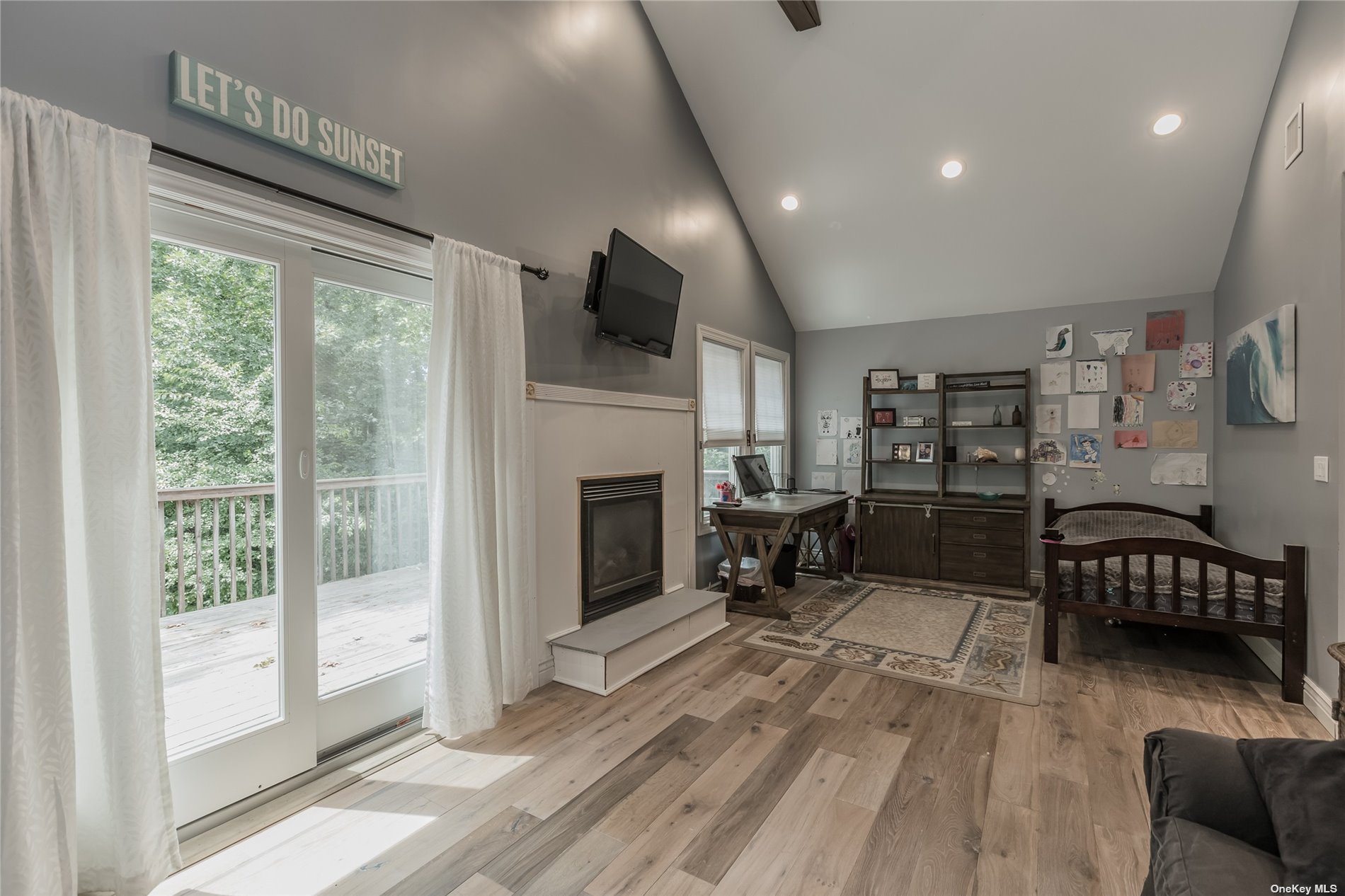 ;
;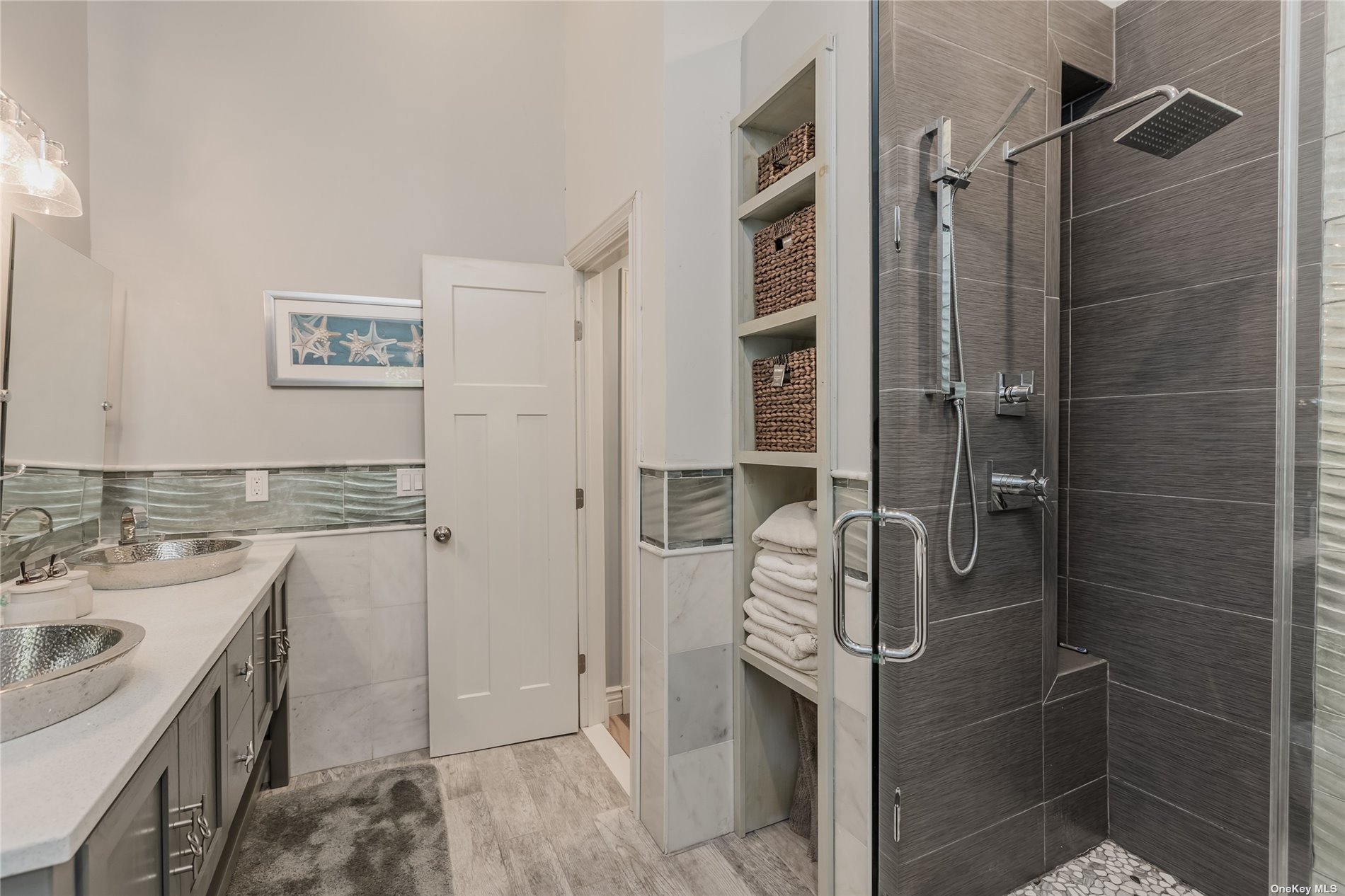 ;
;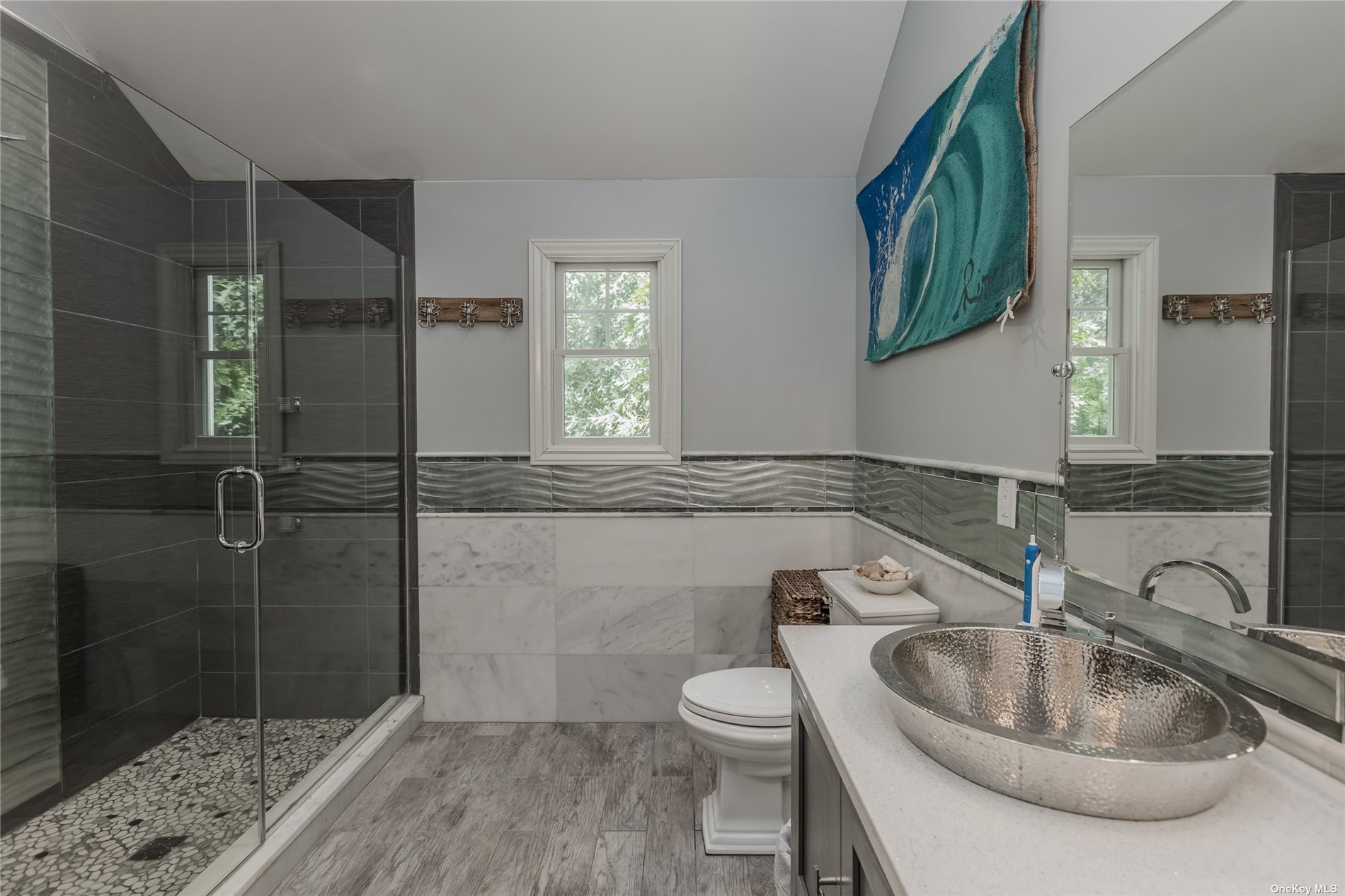 ;
;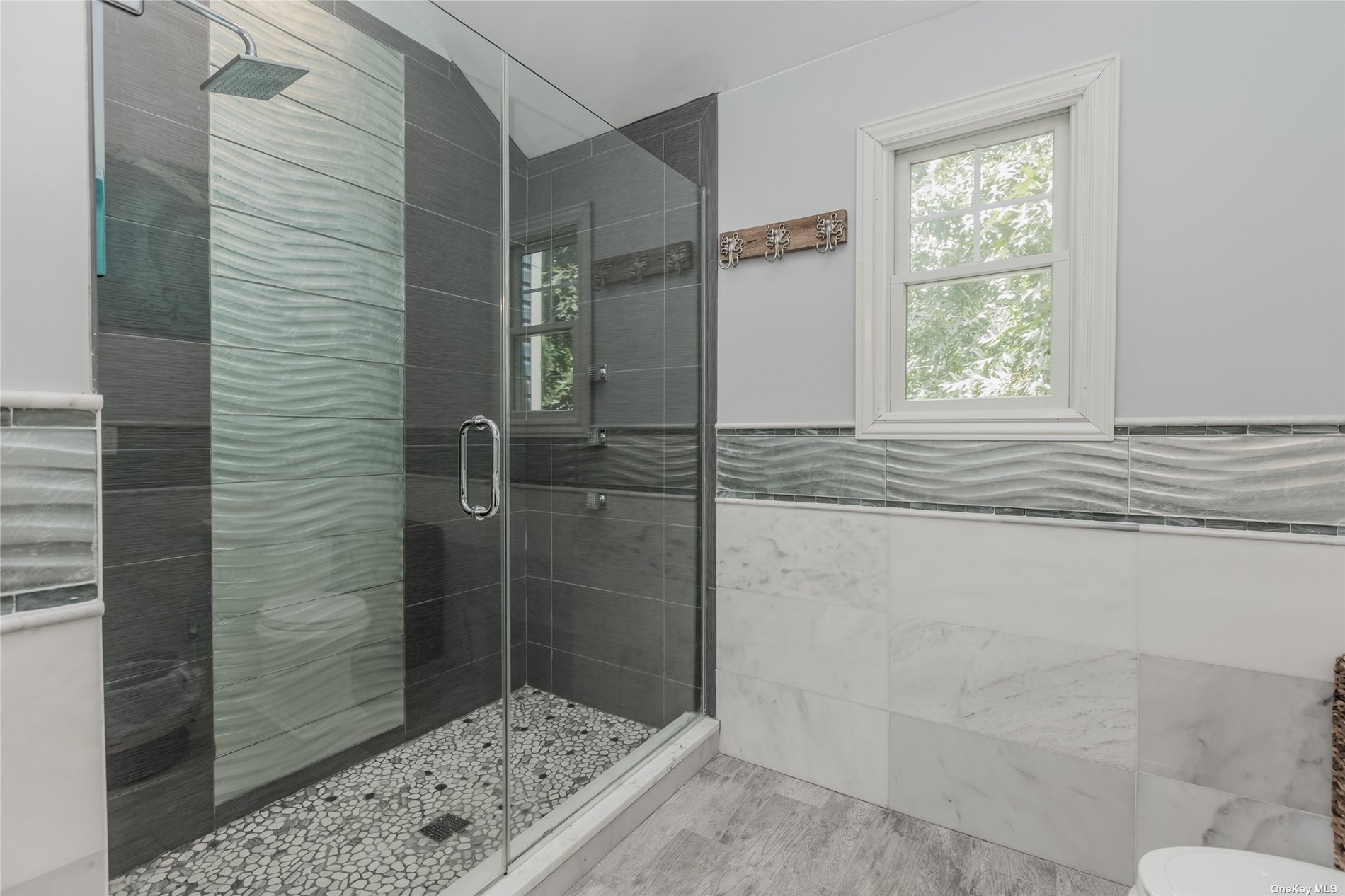 ;
;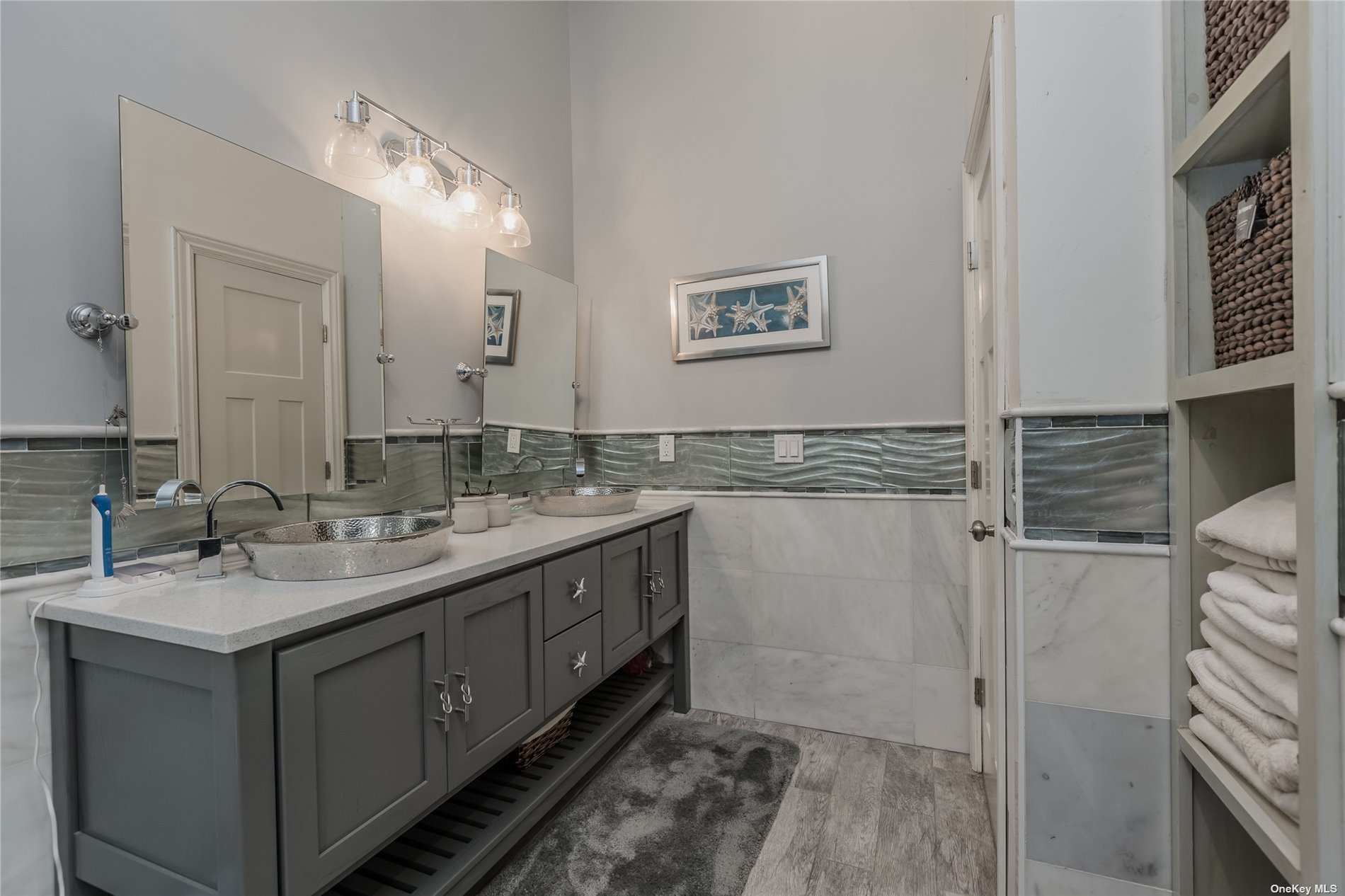 ;
; ;
; ;
; ;
; ;
;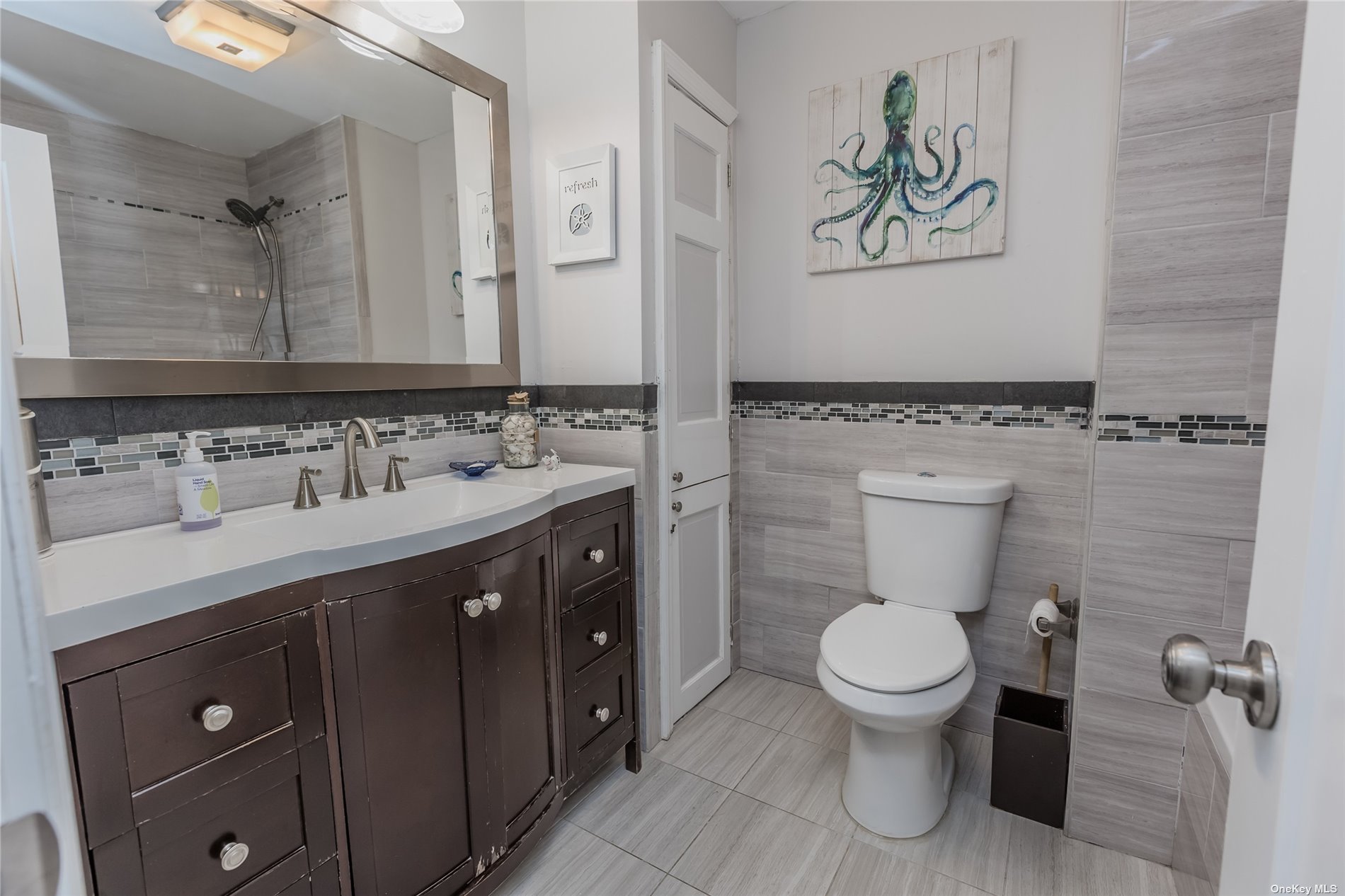 ;
;